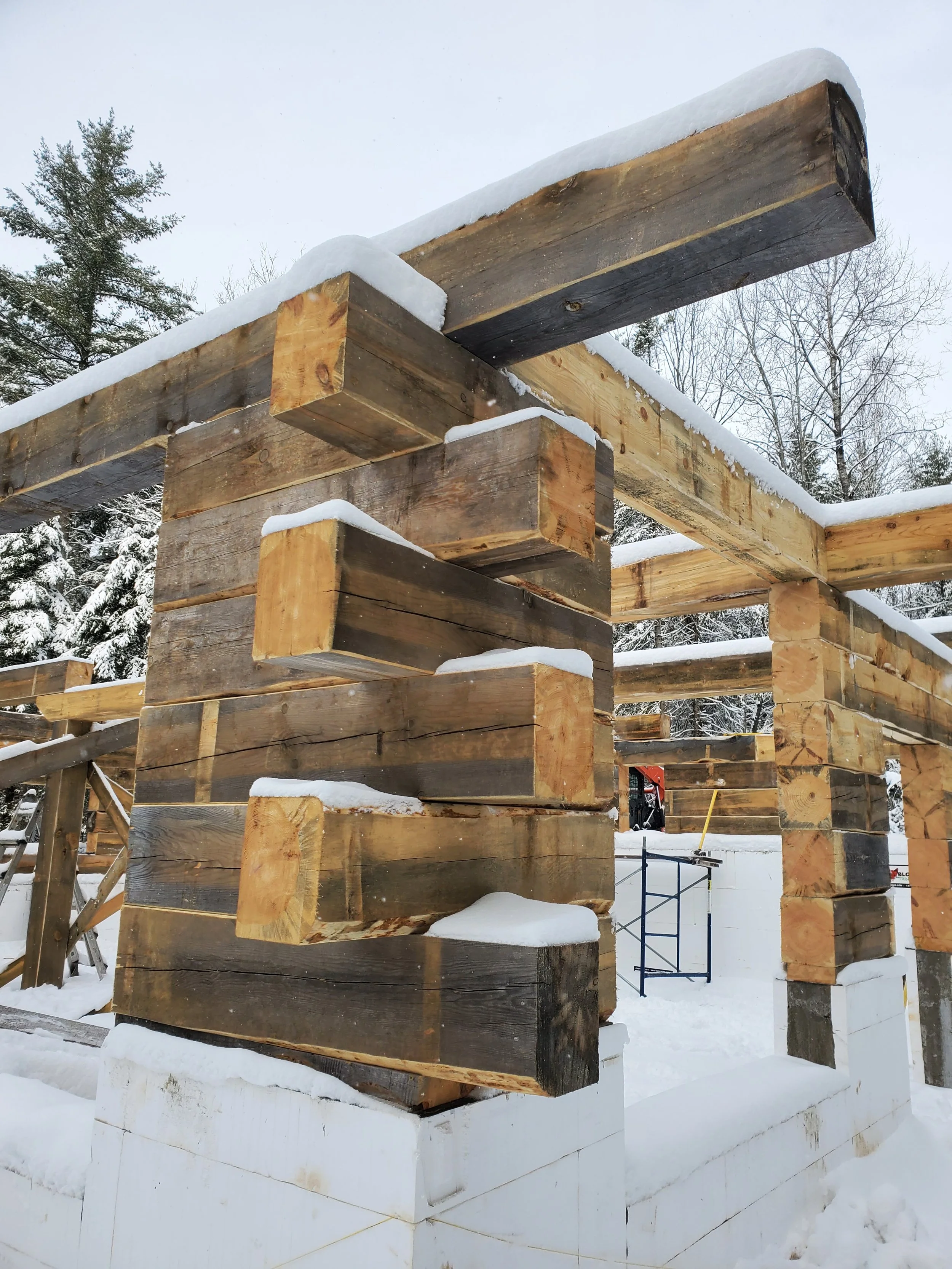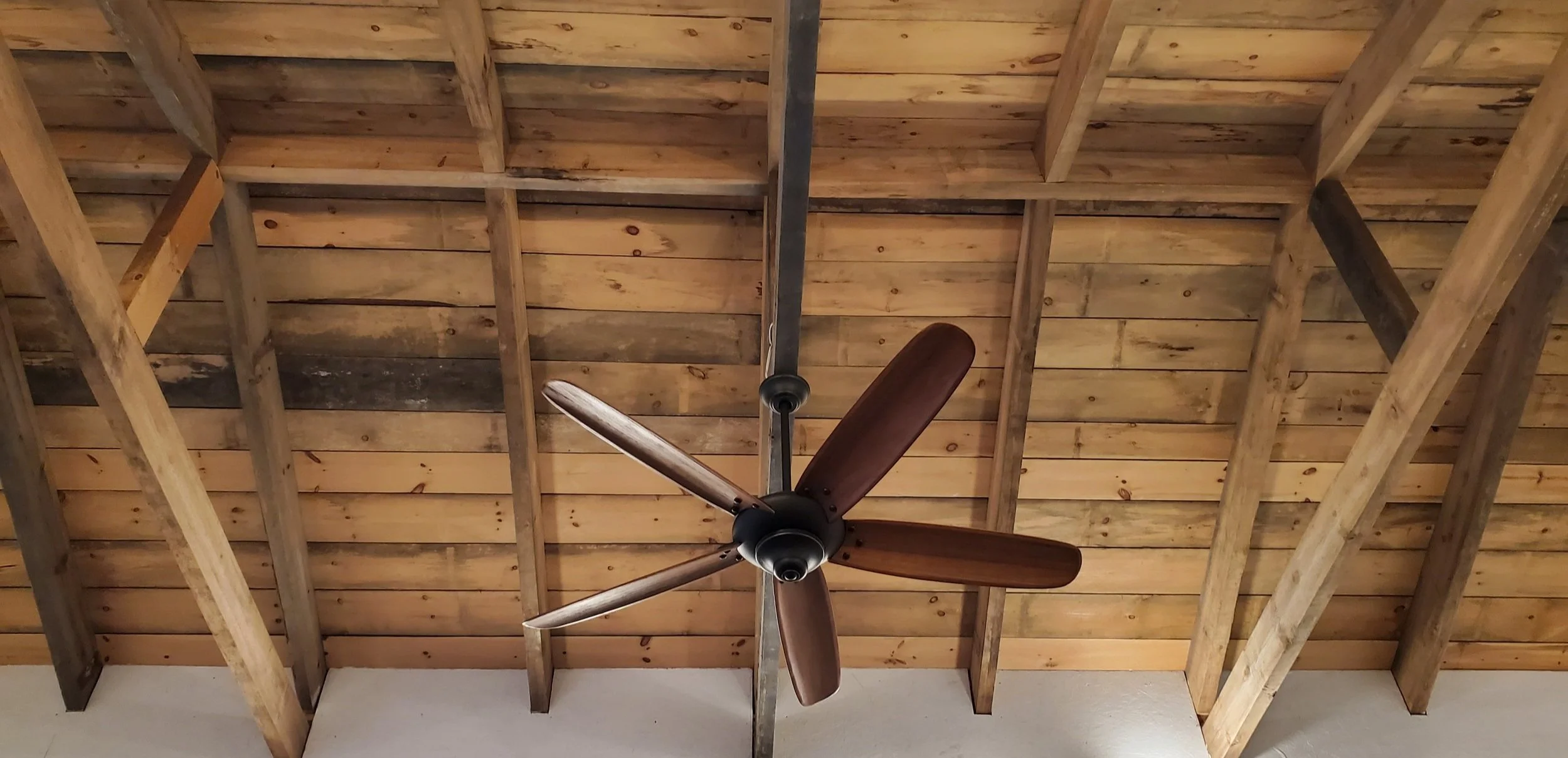We Are Your Source for a Custom Log Home That You Can Actually Afford!
Log homes are the quintessential Northwoods retreat, offering the comfort and anesthetics that complement our beautiful lakes and forests. At Agabus Consulting, we know the lure of log homes and will do our best to help make your log home dream a reality. From Scandinavian scribed to milled log, if you have ever dreamed about owning a log home, please give us a call. You may be surprised at what is possible within your budget!
Milled Log Homes
For a long time, one of our goals has been to find budget conscious ways of building quality log homes here in the Northwoods. With prices commonly exceeding $300/square foot for turnkey custom log homes, we set to explore alternatives that would maintain quality in every respect while at the same time bringing the cost of log home construction down into a more feasible price range for many of our customers.
We believe that our milled log home wall packages bridge the gap between the machined, cookie-cutter look of many D-log manufactures and the time consuming scribed log home manufacturers.
We source large logs locally here in the Northwoods to produce D-logs of extraordinary sizes, then hand peel their exteriors for a truly one of a kind look. In the Northwoods, thicker walls mean greater energy efficiency, which is why our 10x10 D-log is our recommended size for construction (although any D-log size between 6x8 and 12x12 is available for your project). From start to finish complete construction or onsite erection of the log wall system and roof structure, to simply cutting out the rough materials and delivering them to your building site, we can help you make your dream of owning a log home in the Northwoods a reality!
12x12 D-log interior walls. Note the flat, hand hewn and hand planned interior log surfaces that make cleaning a bit easier and hanging pictures a snap. Also note that our log wall systems are chinked on both the inside and the outside of the home, adding to the efficiency of the building envelope.
Our D-log homes are flat on flat in design, fastened together with Oly Log screws, dowels, and/or through-bolts in accordance to design specifications. Tightly fitted on the jobsite, when final installation and chinking is completed, our log wall systems are extremely weather tight. Unlike smaller 8 inch thick log wall systems, our 10x10 and 12x12 sizes maintain the thermal mass needed to be energy efficient in the colder environment of the Northwoods.
Handcrafted Tamarack log railing system.
Rustic 8x8 D-log hunting cabin being assembled on site. Note the stub wall to elevate the lower courses of logs, allowing for protection from the elements and easier electrical installation. The longevity of any log structure starts with sound principles of design. A log home that has good clearance from the ground and large roof overhangs, if properly maintained, will last for generations.
Northern Wisconsin Hunting Cabin Interior
12x12 Hand Pealed D Log Home
A closer look at our 12x12 D-log butt and pass corner system.
Another look at our hand peeled 12x12 D-logs during construction. Although butt and pass is most common corner system used with this type of structure, other options are available upon request
Peeling logs is time consuming and hard work, but the results are certainly worth it!
8x8 D-log wall system being erected on site.
5x5 half log siding replacement. This corner system was fabricated to match the half log siding on an older Northwoods home. Exposed to the elements, the log corners on the home had completely deteriorated, requiring complete replacement of the siding that was in place. This completely custom, hand peeled corner system is available in many sizes to suit your need – from 5x5 on up to 12x12. Call for more information, give us a call!
Engineered heavy timber roof systems are available with all our log homes.


















